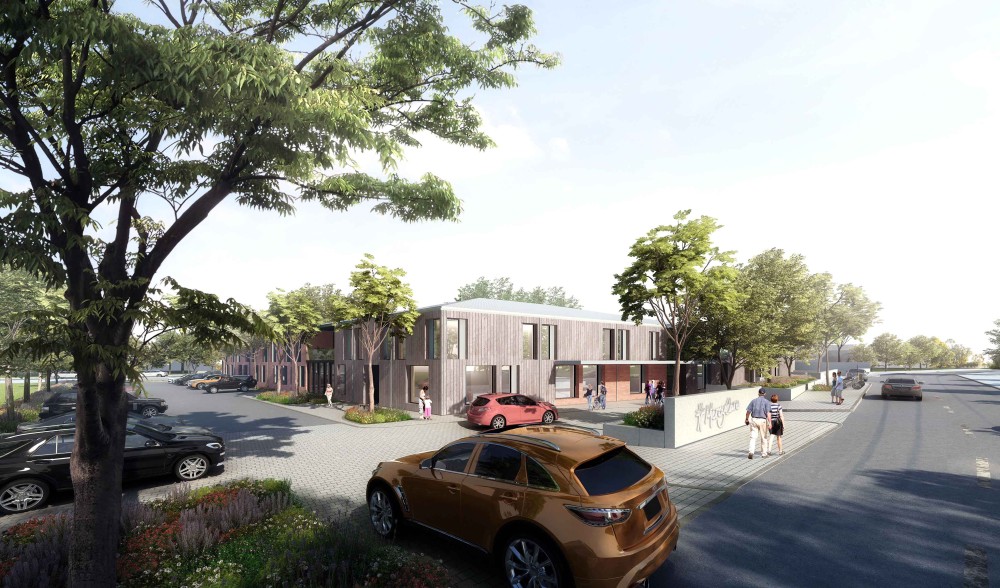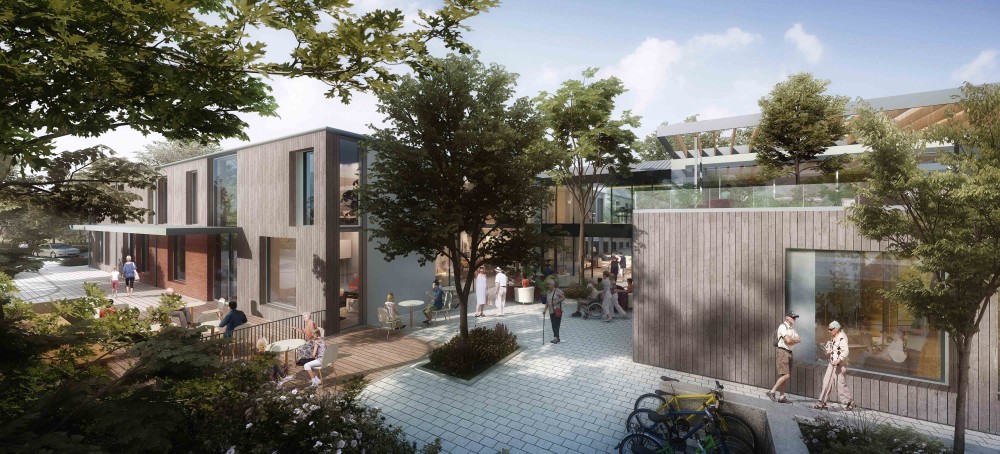MercyCare’s growing mission

An artist’s impression of the new MercyCare residential aged care home being planned for its Maddington site. Images: Supplied.
MercyCare is moving ahead with plans to expand its residential aged care facility in Maddington, continuing to live out the mission of the organisation founded more than 170 years ago by the Sisters of Mercy.
MercyCare currently supports the community with more than 40 different programs and services, including residential aged care opportunities in five different metropolitan locations.
Plans are currently in the final stages of approval for a modern, comfortable home that will double the capacity of the existing centre on the large Maddington site.
The new development will provide a warm and welcoming atmosphere, with new facilities for residents and staff.
MercyCare Interim Chief Executive, David Holden, said the new building was part of a longer-term ambition to establish a unique and attractive aged care centre.
“We want to create a facility that enables people to stay in the community they call home, with friends and family close-by,” Mr Holden said.
“It is an important part of helping them to feel safe, secure and happy.
“There is a shortage of residential aged care in the Gosnells / Maddington area, and particularly for people living with dementia – and that will only increase as the population ages.
“This project is the result of almost two years of careful planning, consultation and design from specialist project managers, architects, designers, landscape architects and planners, working hand-in-hand with MercyCare’s experienced professional Residential Aged Care team.”

An artist’s impression of the new MercyCare residential aged care home being planned for its Maddington site. Images: Supplied.
The layout and architecture of the new complex has been sensitively designed to capture the history and heritage of the area and provide a “homely” feel for residents, making it possible for them to remain engaged and attached to their local community.
The proposed design features opening windows, bringing fresh air and light into every bedroom; easy access to leafy courtyards; and extensive landscaped grounds with barbeques, citrus trees and vegetable gardens.
A development application has been lodged with the City of Gosnells and a separate application is being made to the Federal Government’s Aged Care Approval Round for additional licenses to operate the expanded aged care home.
The project is being managed by OP Properties and the award-winning design team of GroupGSA Architects and MKDC Interior Designers, with landscape design by Plan E.
